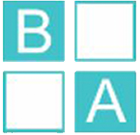
Close

Ibl Building was another challenging project for Beg associates which was initially planned for upto 15 floors but constructed till 4 floors. Expansion joints were provided as it has partition in parking and building so as the deformation of one building does not create adverse effect onto the other. Foundation system comprises of both isolated as well as raft foundation and there are no piles and the system is concluded as shallow. Its structural system is dual system. Containers were included in the elevation as well in order to provide structural facade.

